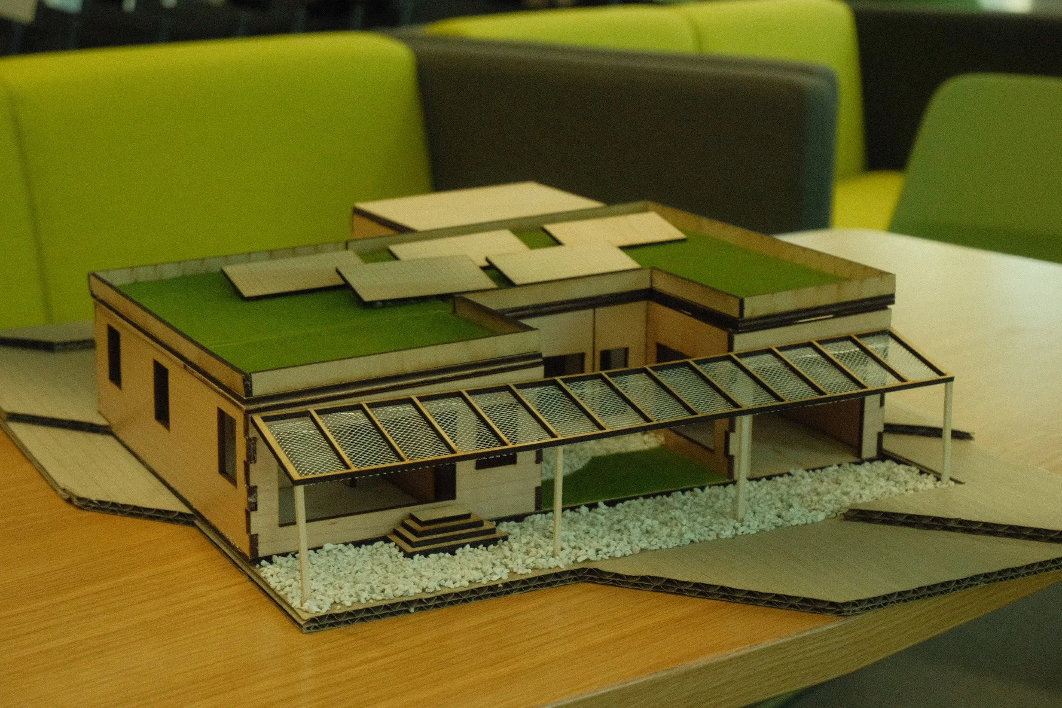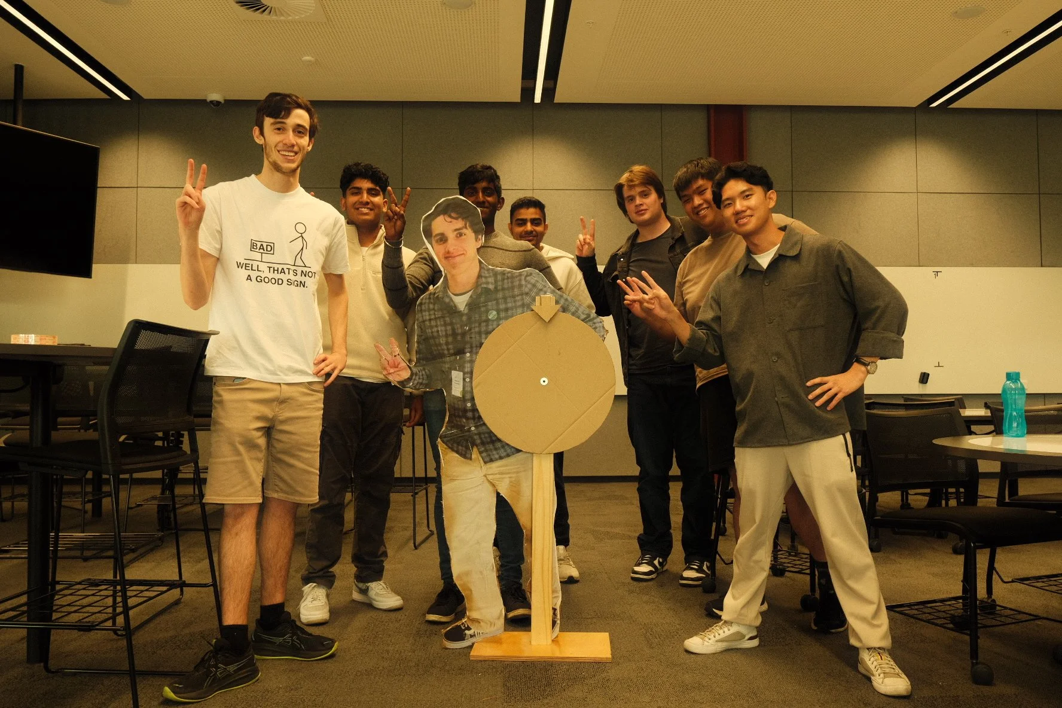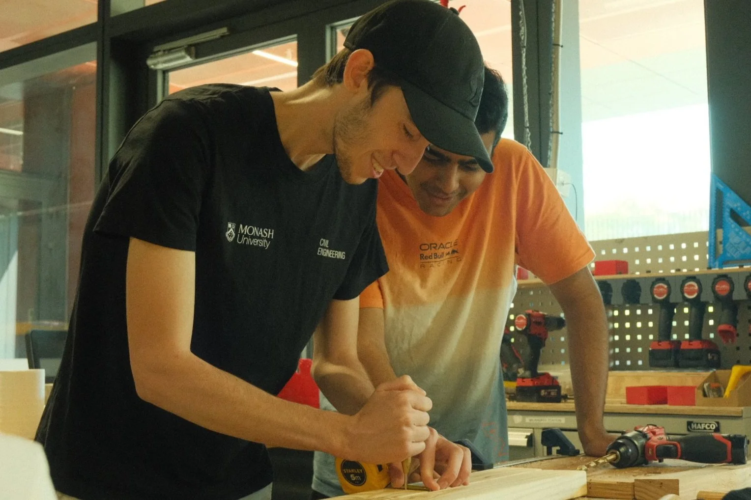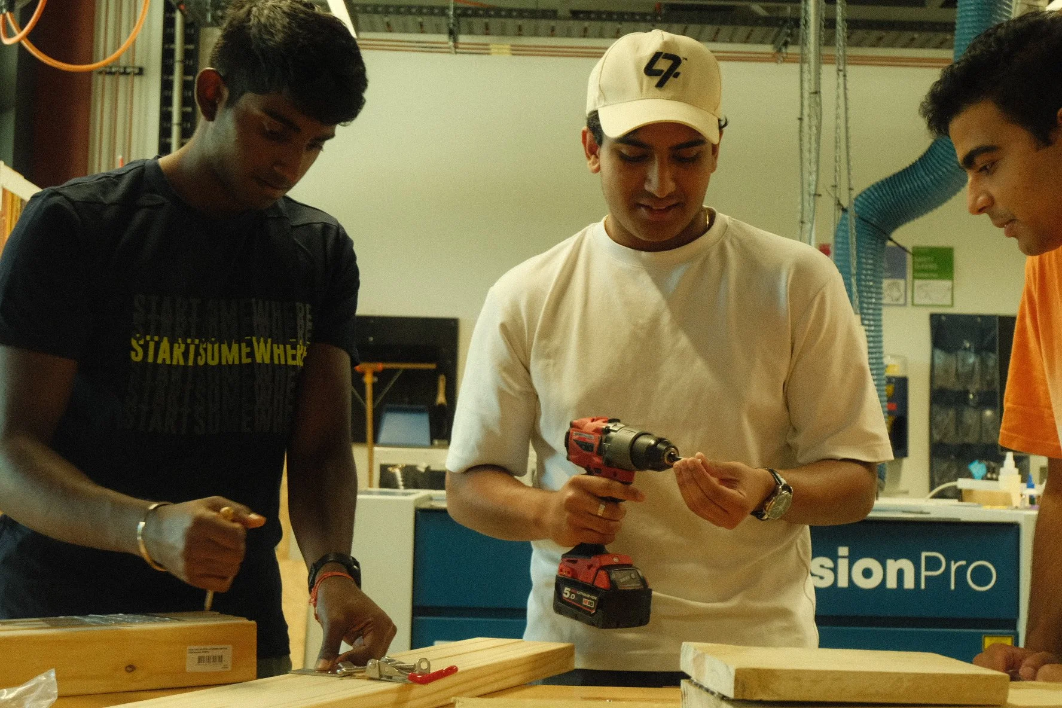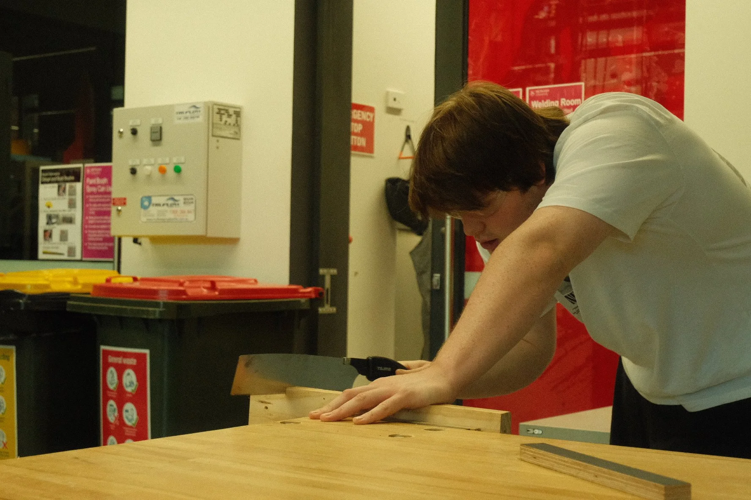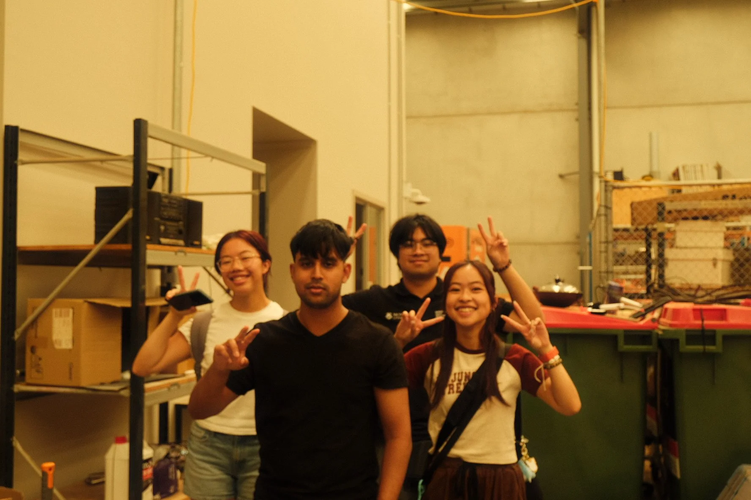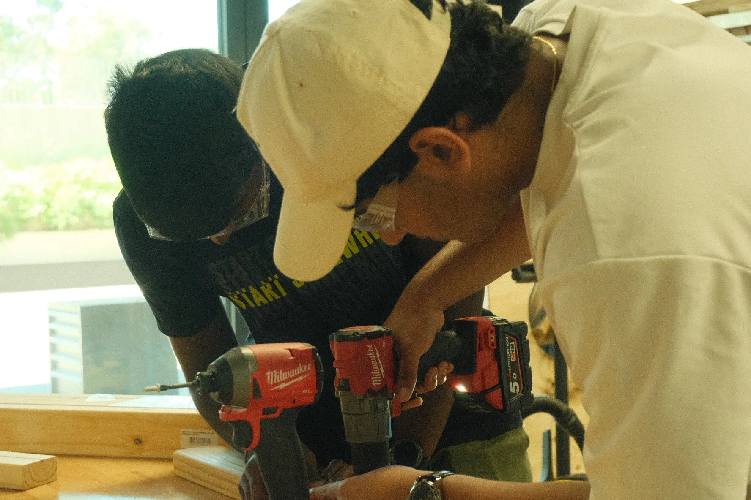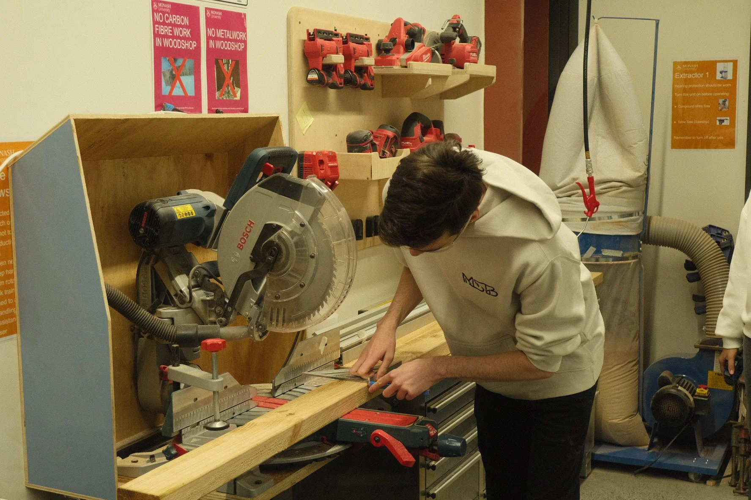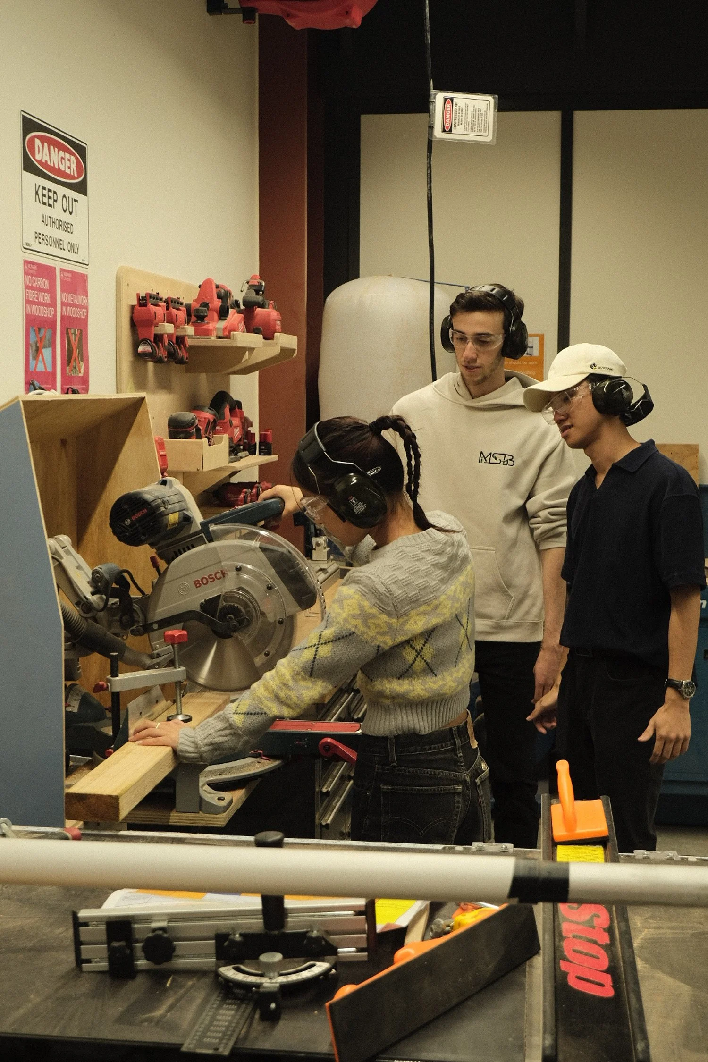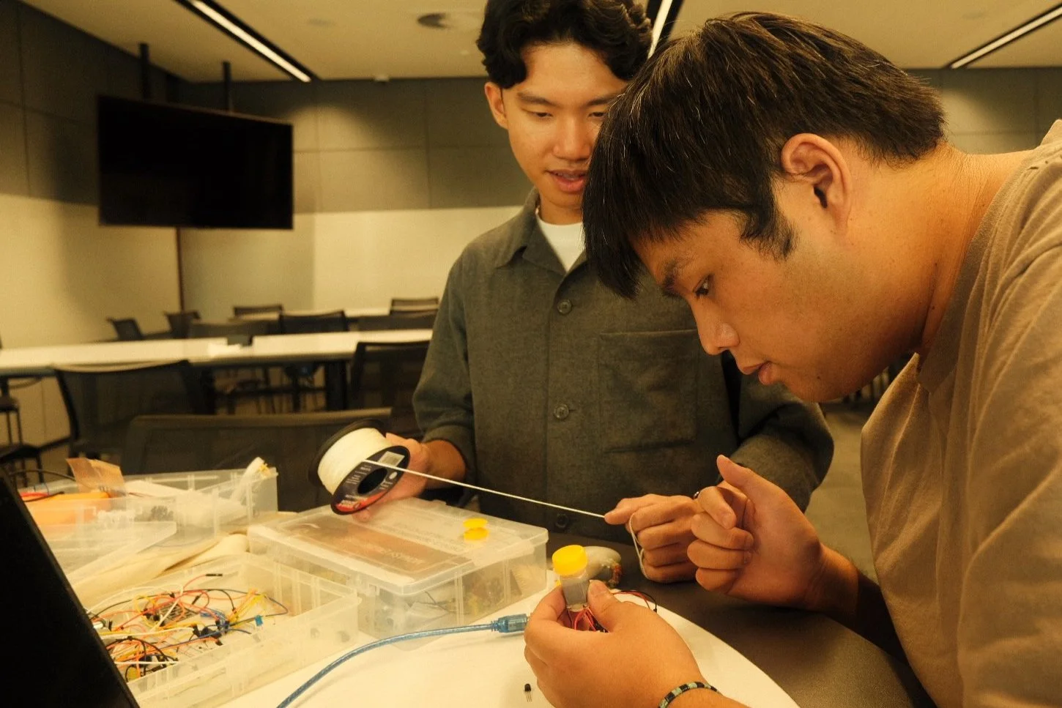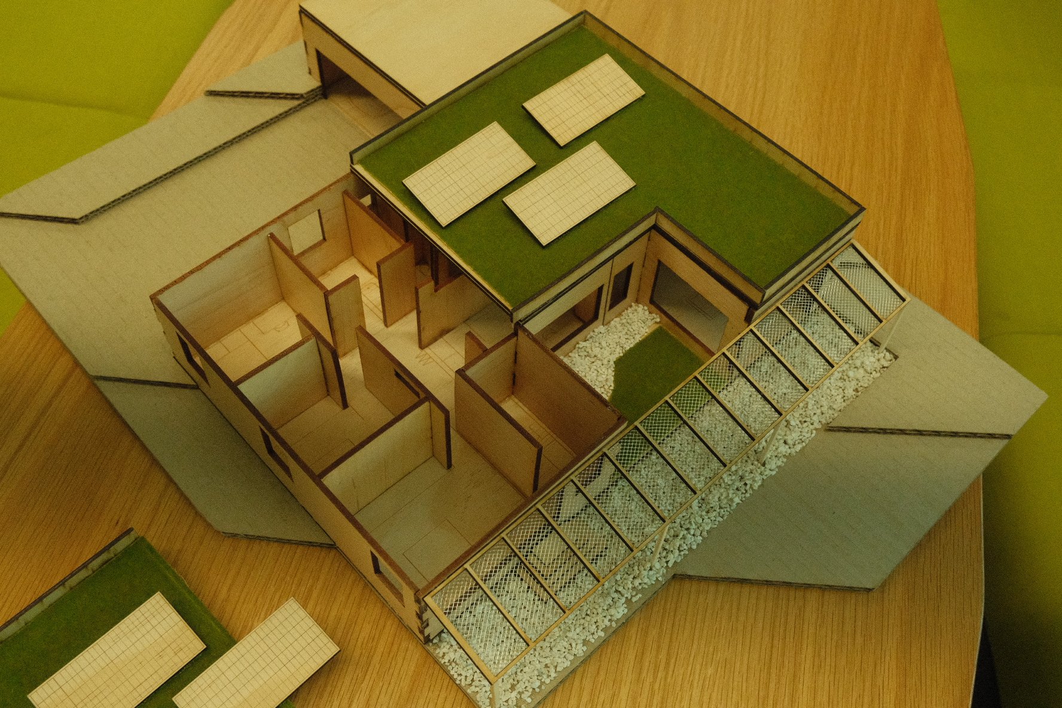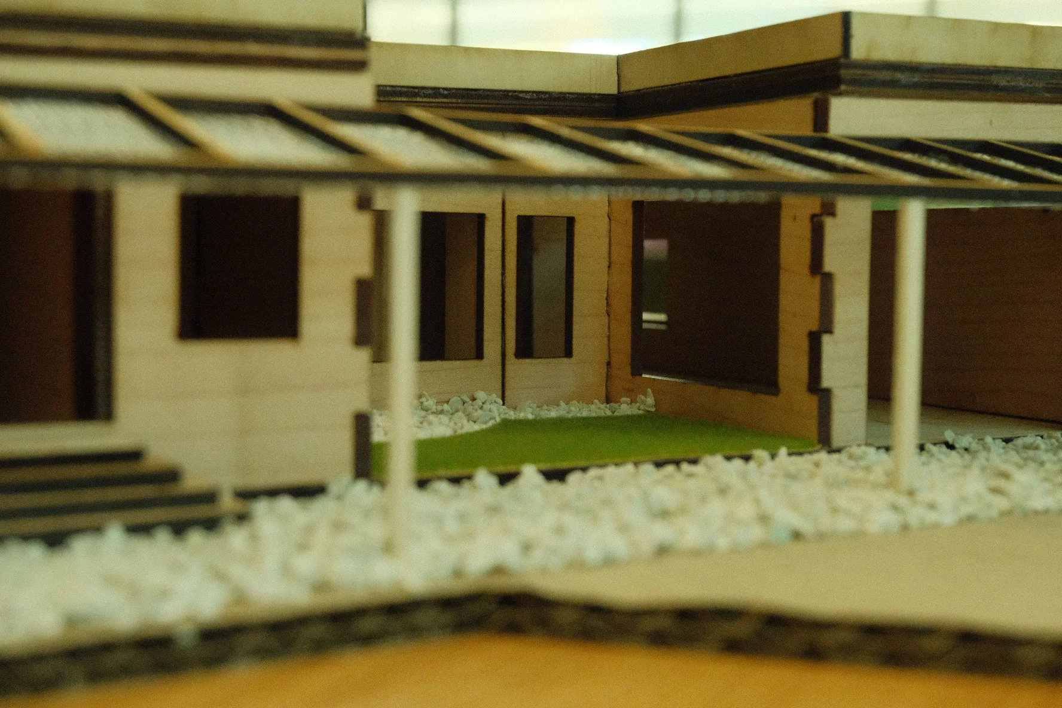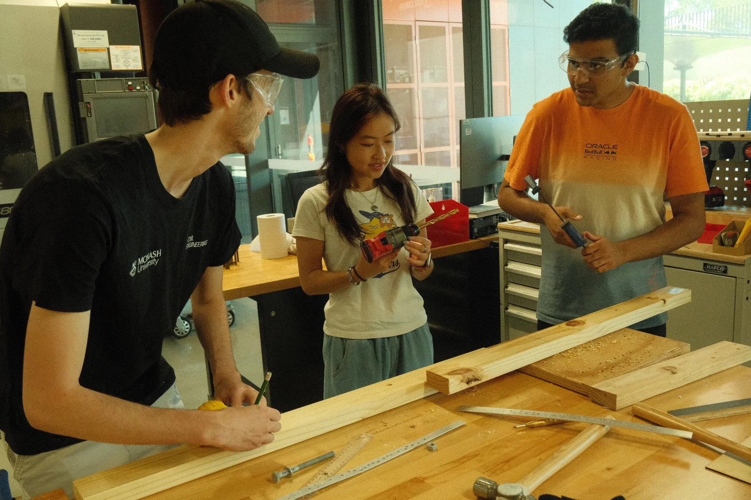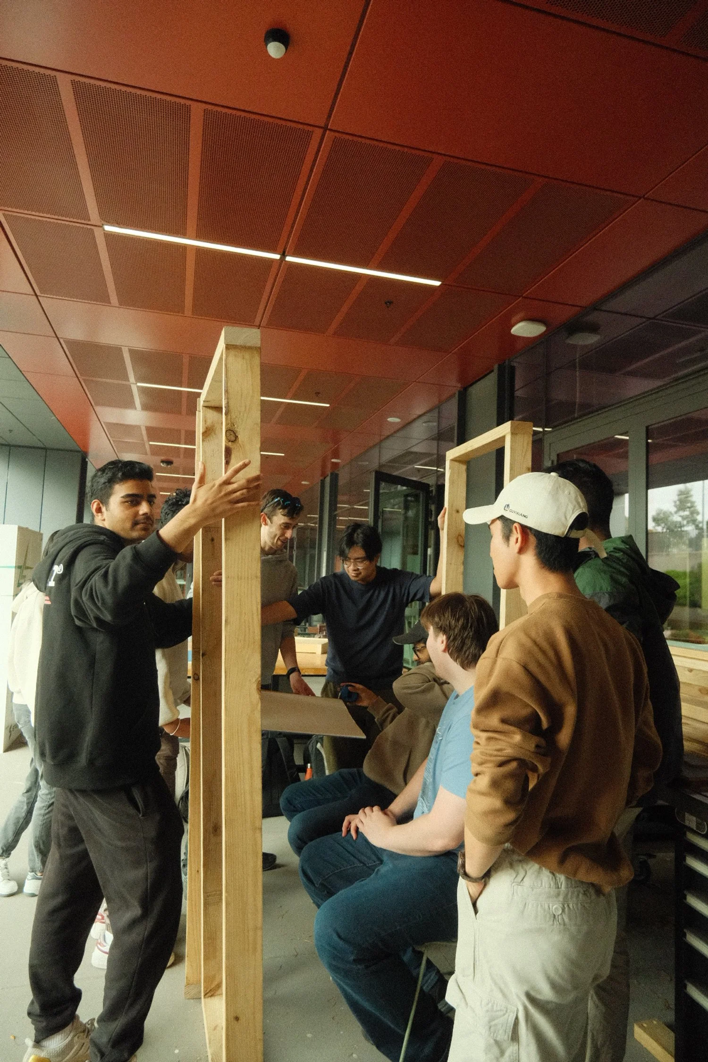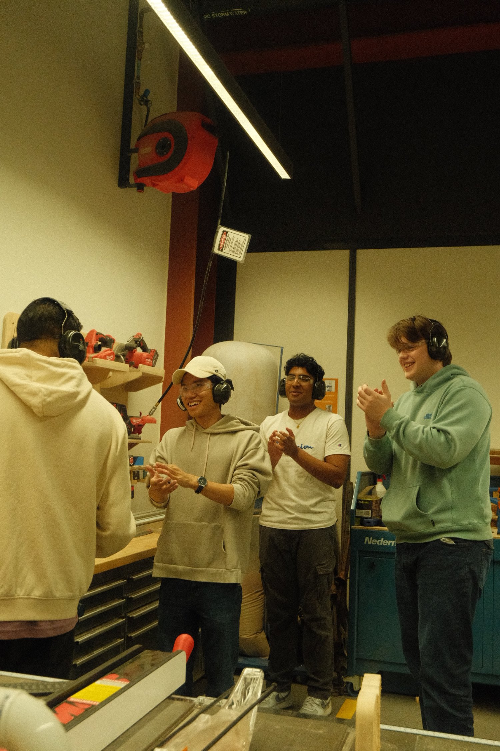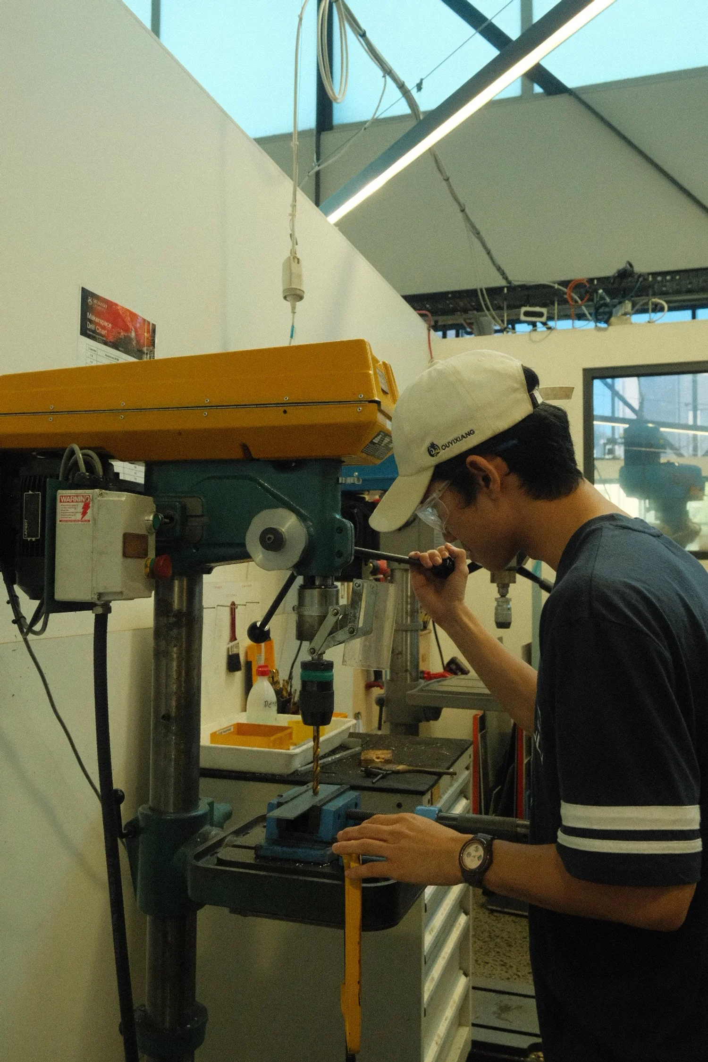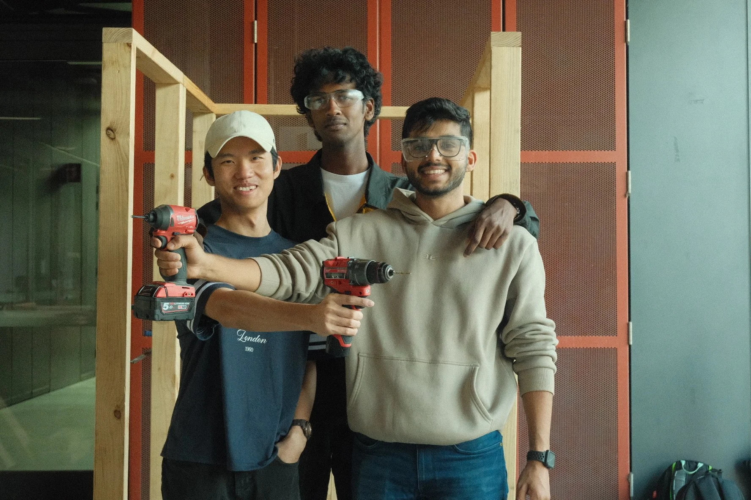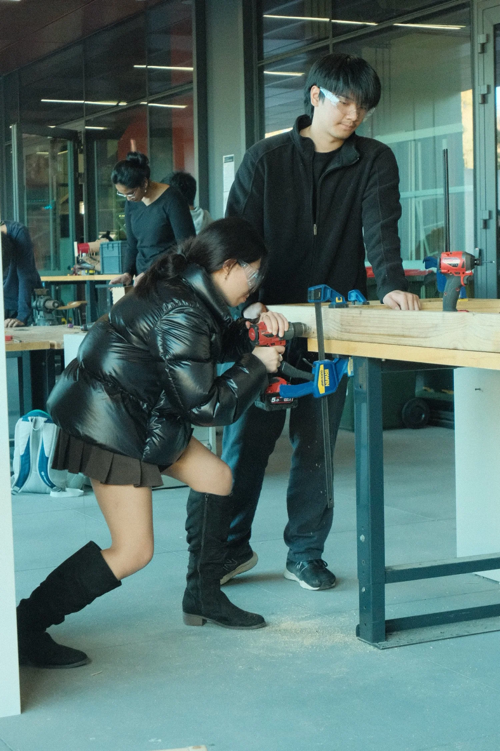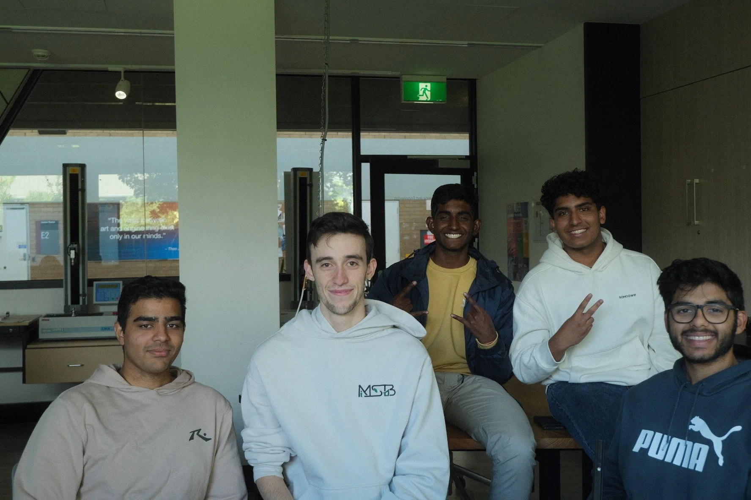
PROTOTYPING
What we do
We craft showroom models to demonstrate innovative building concepts and sustainable design solutions, bringing ideas to life through precision and tangible detail. Additionally, we produce scaled models of buildings developed by our Design Challenge Division, helping to visualise architectural concepts and test sustainable strategies in a physical form.
Who we are
Prototyping at Monash Sustainable Buildings is responsible for turning ideas into physical projects. It is the division where we transform concepts into real-world solutions through design, experimentation, and innovation. The team is composed of members from diverse degrees and engineering specialisations, fostering collaboration and the exchange of ideas to iteratively improve designs. This focus on refining designs through iteration is at the heart of prototyping, which is how the division got its name.
Current Projects
This project aims to provide student teams with a professional space to host online meetings while minimising distractions from the surrounding environment. At Monash University, many rooms are collaborative-based, making it difficult to participate in meetings that require minimal background noise. Additionally, meeting rooms are often difficult to reserve, as they are occupied by students for personal study. Podside offers a solution by providing a dedicated and sound-attenuated space within Monash University that is exclusively for student team use. Our design consists of a flat-pack layout meant for easy transportation and assembling in any indoor space. This project rethinks how we design adaptable, sustainable and user-friendly work environments for the modern world.




